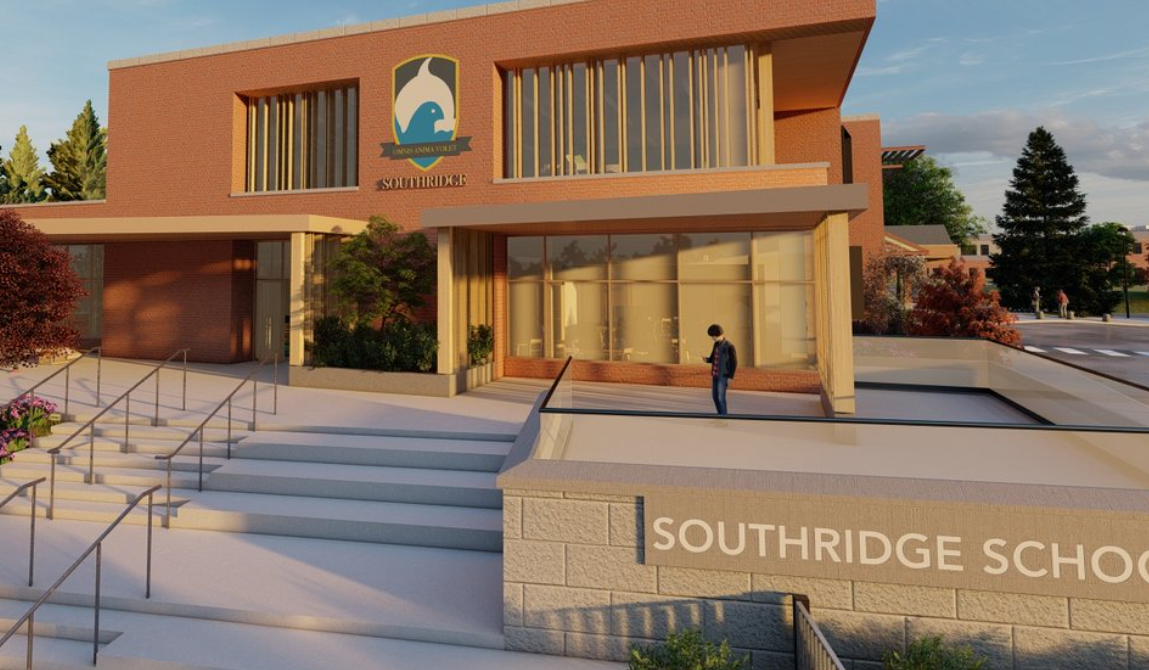Southridge School Phase 2
Overview
The addition and renovations to the Junior School.
Includes an Early Learning Centre, a learning commons, and kitchen.
Client
Southridge School
Architect
studioHuB architects


